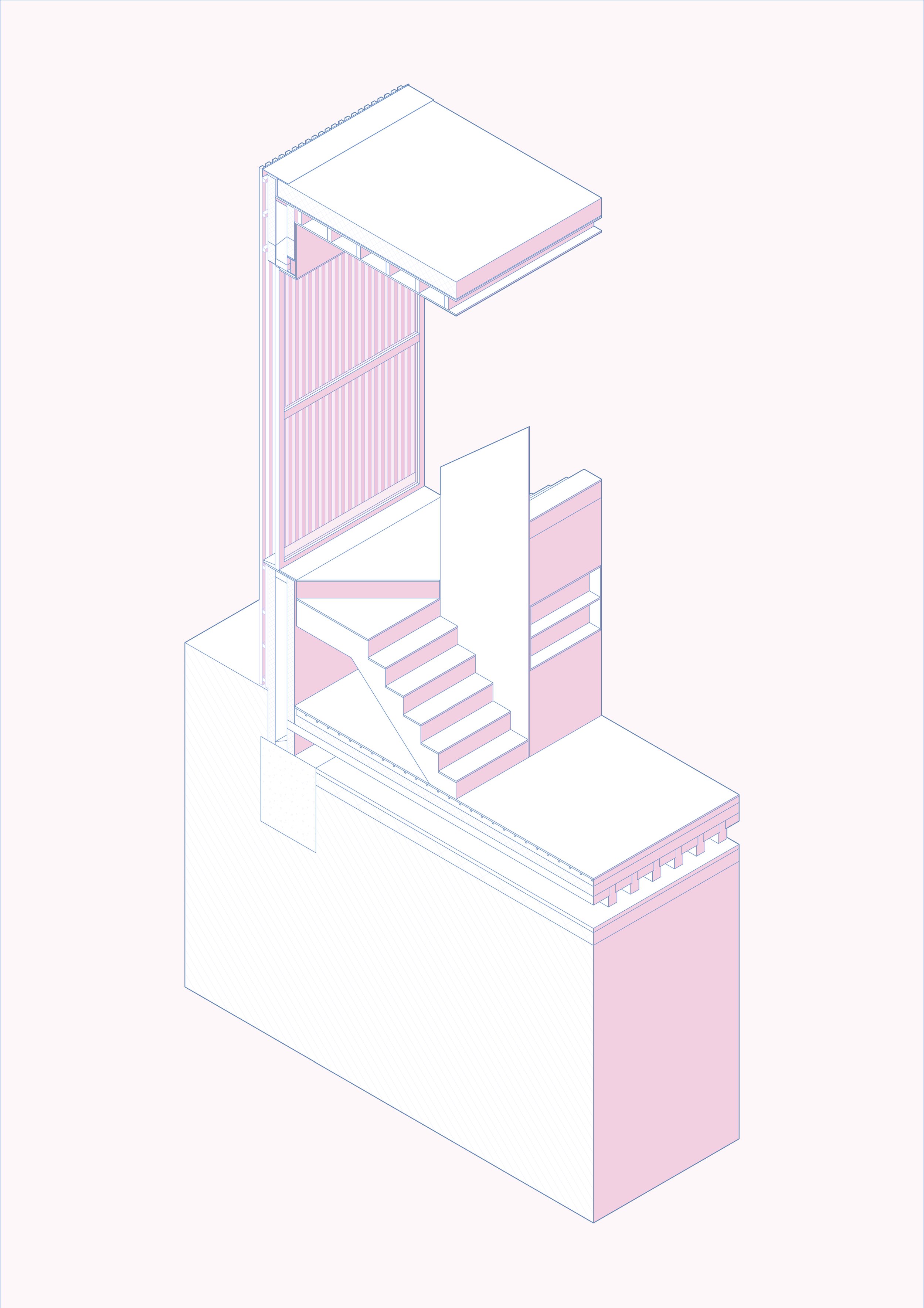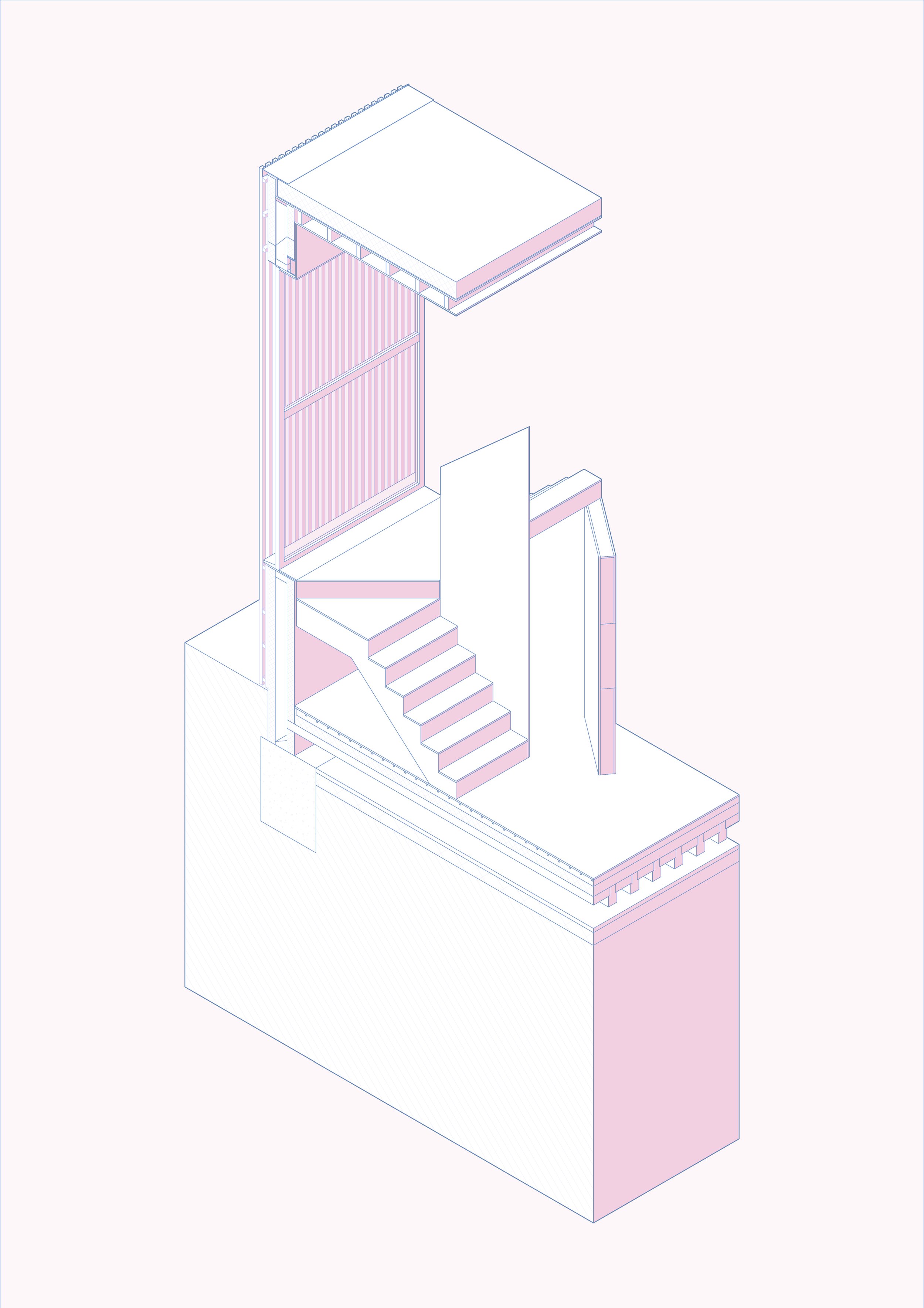BRACONDALE House
Royal Borough of Greenwich
Planning Approved - Start on site early 2024
This unassuming end of terrace site has the benefit of a large side and rear garden which was underdeveloped. Our client wanted to extend and renovate the existing tired 1960’s house and create a new dwelling on the land to the side of the terrace.
After a very long process of pre-application meetings with Greenwich the approved scheme was a contemporary response to the existing terrace. The siting of the proposed dwelling was to continue the same rhythm of the terrace whereby the main pitched massing sits pronounced with a smaller side outrigger. As part of the planning design requirements the overall width, height and pitch was to match the existing which created a set of constraints that were challenging and somewhat limiting. Our response was to reinterpret the original architecture but with a simplified design solution. The existing architecture has a banding of timber on one half of the main pitched massing. This language has been adapted on the proposed and a timber screen concealing a large full height window to the staircase has been implemented. As part of the planning discussions with Greenwich the side outrigger was to be single storey in order to maintain an open feel with the terrace and adjacent dwellings. This is to be completely clad in timber to allow it to sit discretely within the site. The proposed material palette is to create a strong dialogue with the existing but the use of a paler brick with a naturally weathered Douglas Fir timber creates a delicate contrast.




