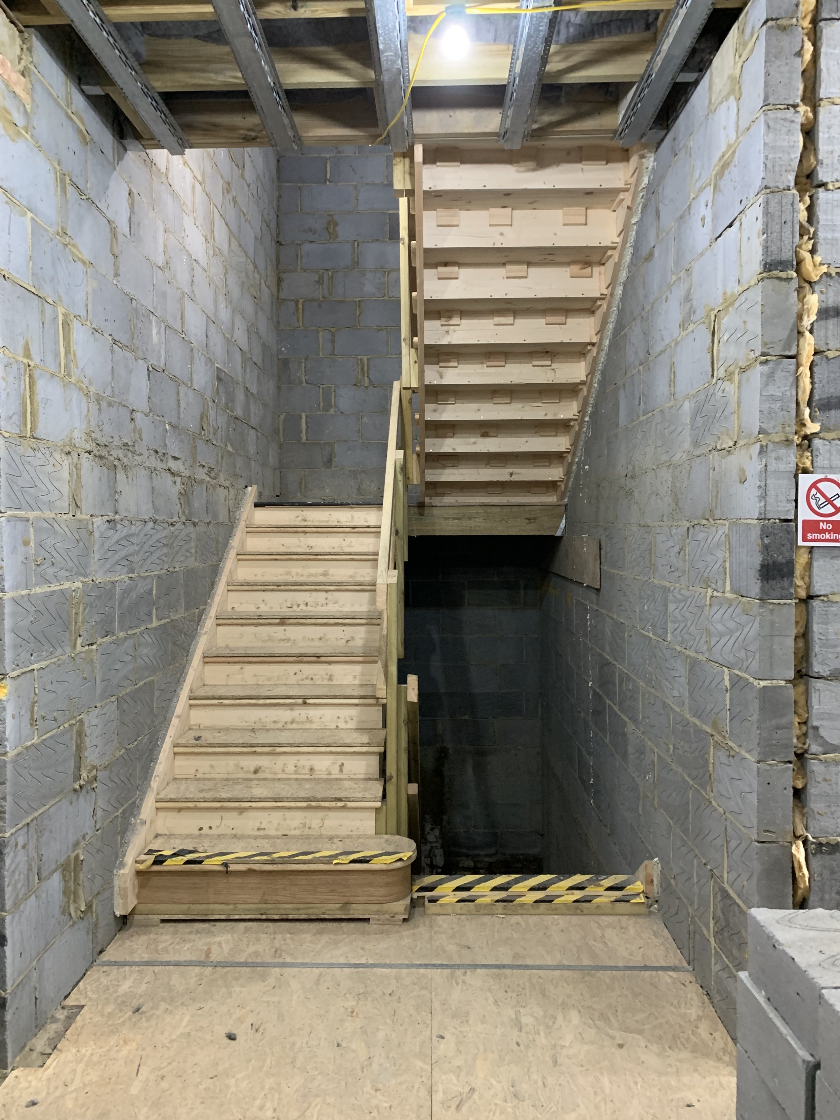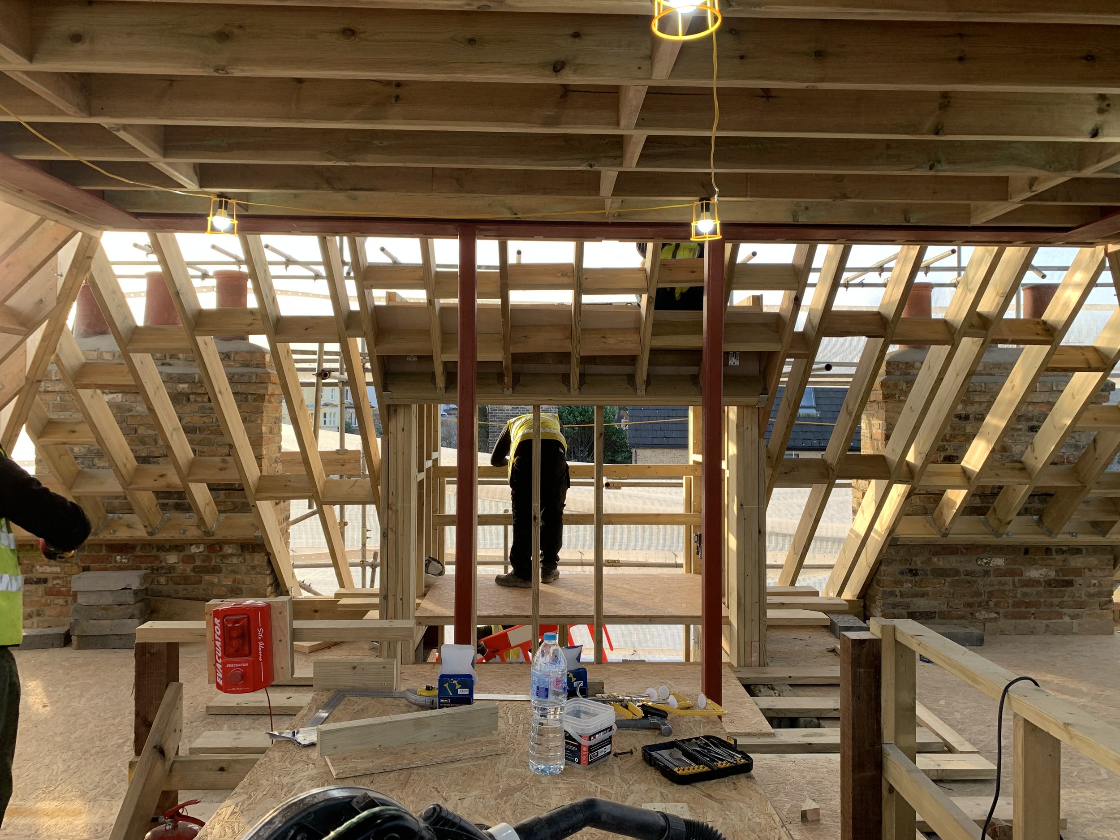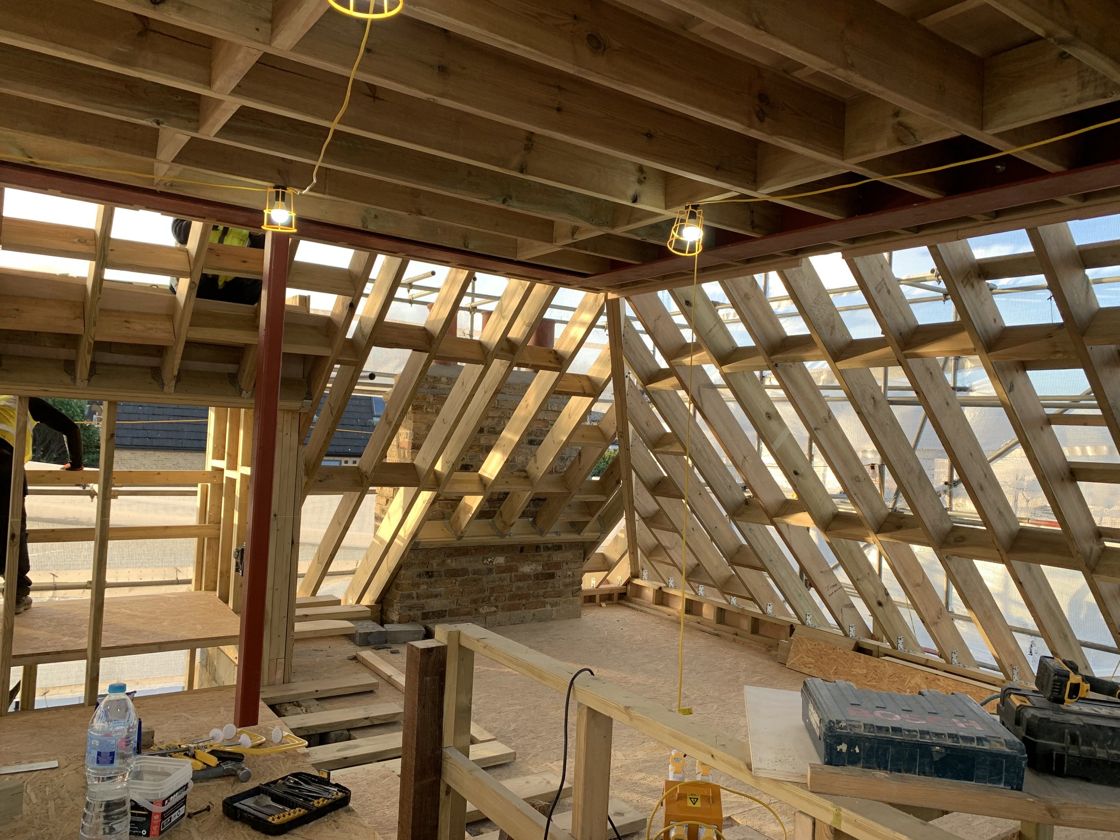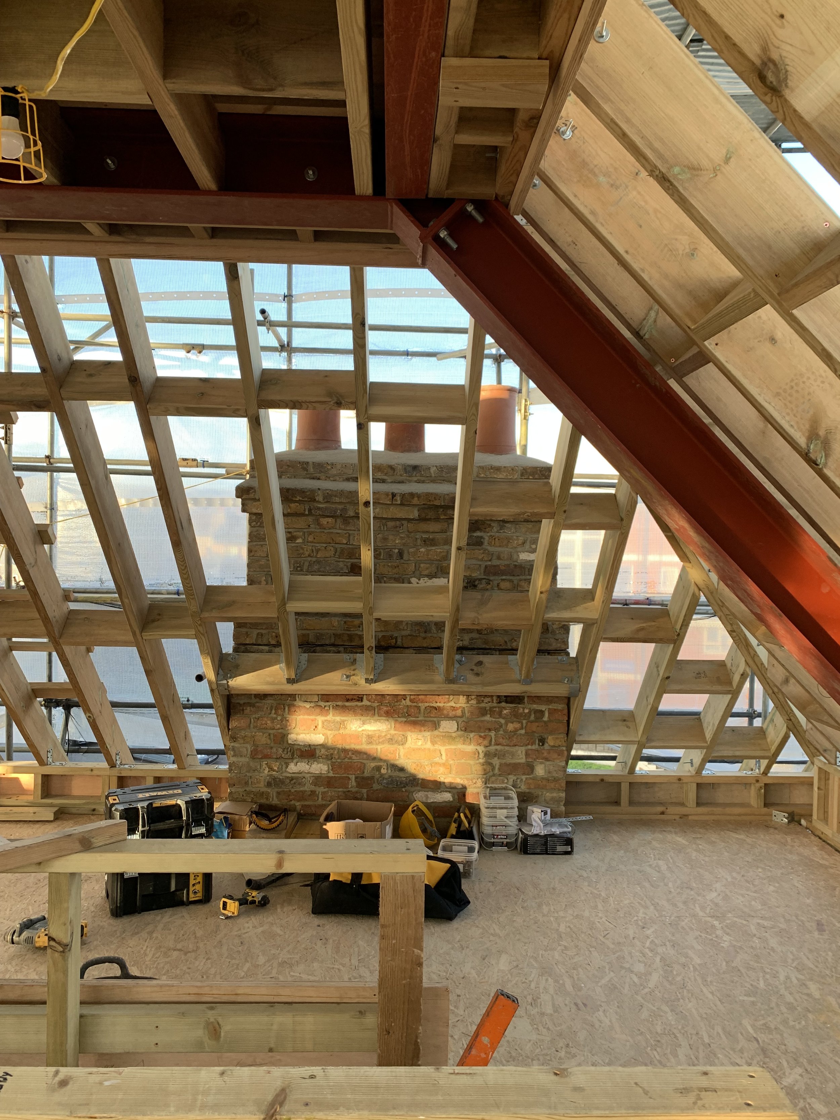The Belvedere Hotel
London Borough of Bexley
On site due to complete summer 2023
This wonderful Victorian public house dates to 1850 and is situated at a prominent road junction further defining its importance as both locally listed building and landmark rich in history.
The London Borough of Bexley published a growth strategy which outlined the opportunities sited within the borough focussing on improved transport links and new development. The site sits directly within the ‘New District Centre of Belvedere’ and within their ‘Opportunity Area’. The proposed transport improvements including Crossrail, proposed DLR corridor and river crossings will have a huge impact on the site and the immediate surrounding areas.
Through continual conversations with Bexley and their conservation officer we were required to retain the front and two side elevations of the public house. The rear elevation, being of less architectural merit, was permitted to be removed and a stepped extension to be formed in its place creating terraces of amenity spaces serving the dwellings. The massing descends to meet the adjacent villas to respect their scale and proportions.
The original pitch of the pub roof was to be increased to allow for accommodation and a large rear double height dormer window to flood the communal staircase with natural light. The pub was divided into six individual residential units.
Three town houses are set back from the west elevation of the existing building. The retention of the pubs west façade and overlooking constraints to the rear of the site meant the town houses are to sit back from the pubs side elevation which also creates a subservient language. A subtle division between the existing and proposed is created using a recess within the brickwork.
The cornice which wraps around the existing building was picked up as a key datum as it marked the change in material and architectural language. This datum was used across the proposed rear extension where a metal channel has been introduced to form a visual continuation of the cornice. The metal channel will be dark grey to match the metalwork and intends to further increase the dialogue between old and new.
The proposed fenestrations sit within a brick recess which creates a depth and detail to the elevations which references the decorative window surrounds of the Victorian pub. The material selection for the proposed blocks is also based on the long-standing history with brick as an area where they have been made, dating back to the Roman times. A black brick was selected to provide contrast to the existing yellow bricks of the pub and to allow the proposed to sit quietly alongside the pub. The ground floor of the pub and all its decorative architectural features are to be painted black which will further form a relationship between the proposed.














