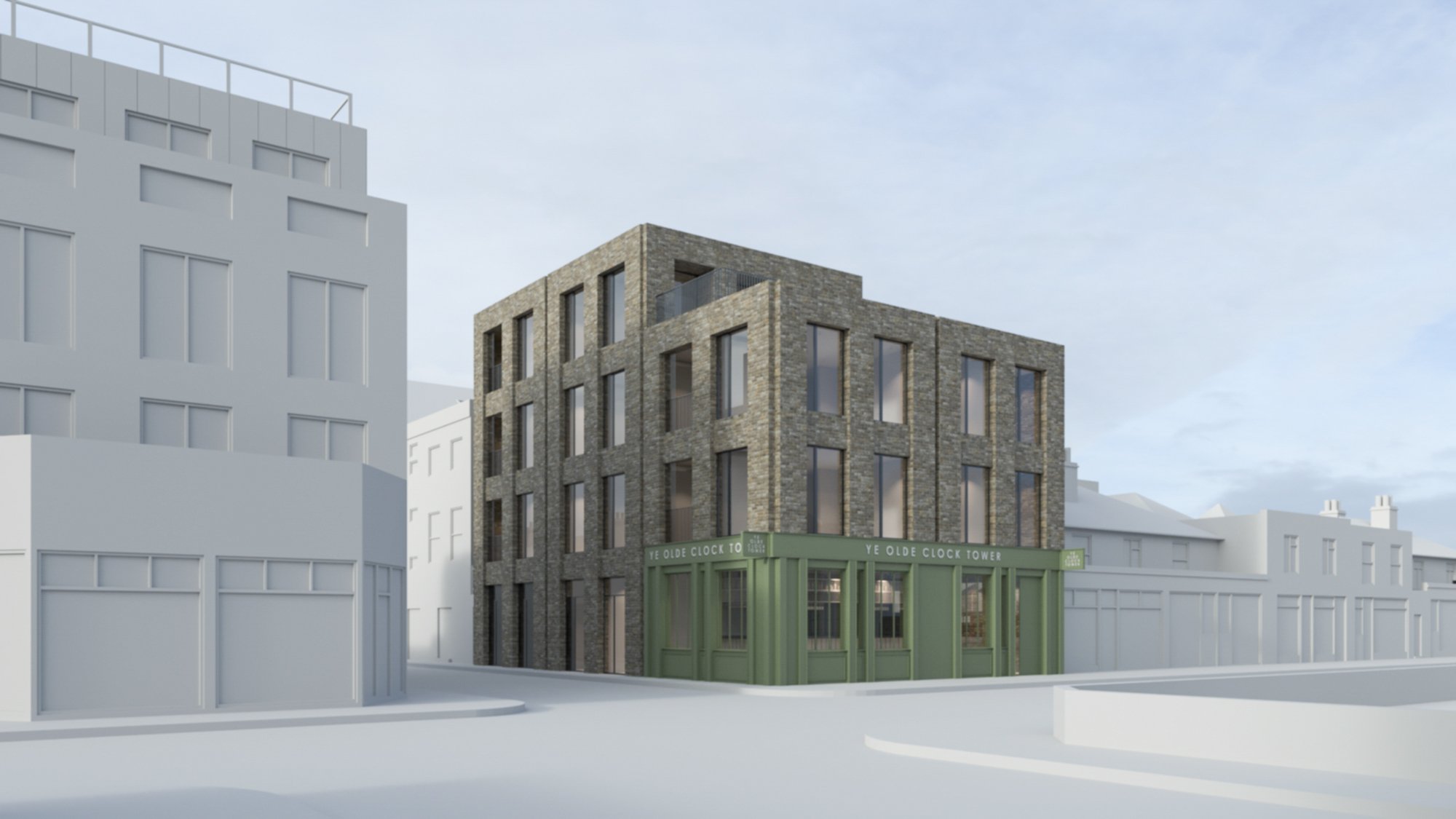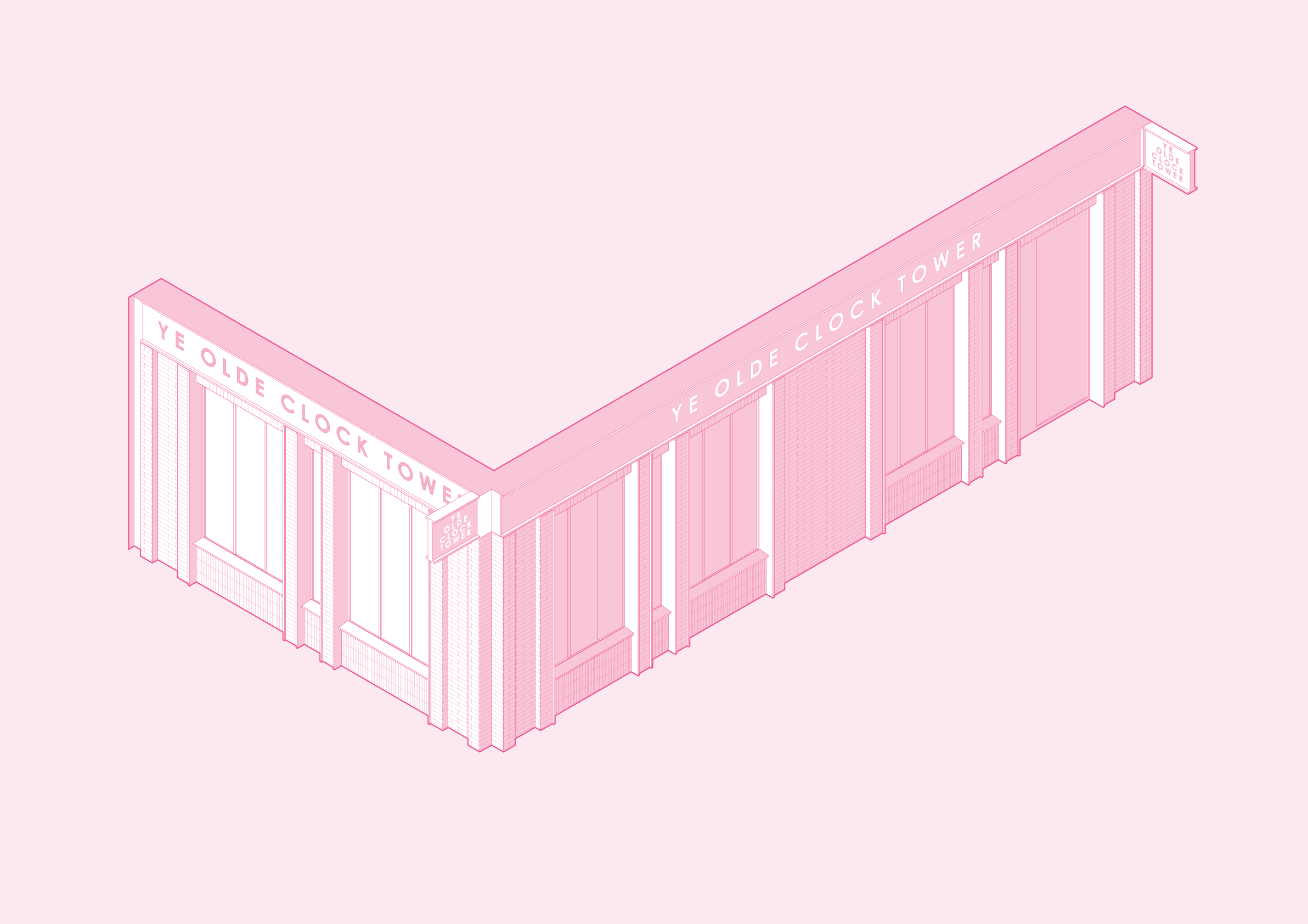Ye Olde Clock Tower
London Borough of Croydon
Planning Approved
A small public house awkwardly occupied a corner plot with a previous approval granted to extend to the rear and include an additional three storeys for residential units.
The basis for the re-design was to take the approved massing from the consented scheme and create a set of design parameters. The previously approved heights and set back have been used to guide the proposed.
The massing is subdivided into smaller blocks which directly relates back to the urban grain which is predominantly Victorian. A language is developed which communicates with the building typology present within the surrounding area.
A continued request from the local authority was that the public house must look and feel like a traditional public house with a vague yet reoccurring request to create a pastiche of the original which was of little architectural merit.
A detailed character appraisal of the local public houses formed a bases to create a language which created a contemporary design based in detail on traditional Victorian public house frontages.
It was also important that the commercial and residential be read as separate elements but part of a single scheme. One of the principal ways in which this has been achieved is by creating a scale and rhythm that corresponds to both elements.
Design features such as brick pilasters with pronounced fins frame the fenestration to the proposed public house on the ground floor which references the traditional pub vernacular. A glazed fluted tile detail has been designed to reference the traditional stallriser providing a visual contrast and relief to the elevation. Signage has been incorporated within the design to define the public house.
The finish is to be of a contemporary lighter brick to reference the Victorian aesthetic. The public house is to be timber with a subtle green finish which again gives a nod to the traditional colours used in pub frontages which is still visible in the area.
Design features such as brick pilasters frame the fenestration to the proposed public house on the ground floor which directly references the traditional facades. Pronounced fins frame the windows to detail the pilasters of the pub and further enhance the rhythm of the fenestration. The traditional stallriser has been incorporated. A glazed fluted tile detail has been designed to provide the typical visual contrast and add relief to the façade. A side hung classic signage has been designed to truly define the commercial unit as a public house.
The finish is to be of a contemporary lighter brick to reference the Victorian aesthetic. The public house is to be all in timber with a wonderfully subtle green finish which again gives a nod to the traditional colours used in pub frontages which can still be visible in the area.



